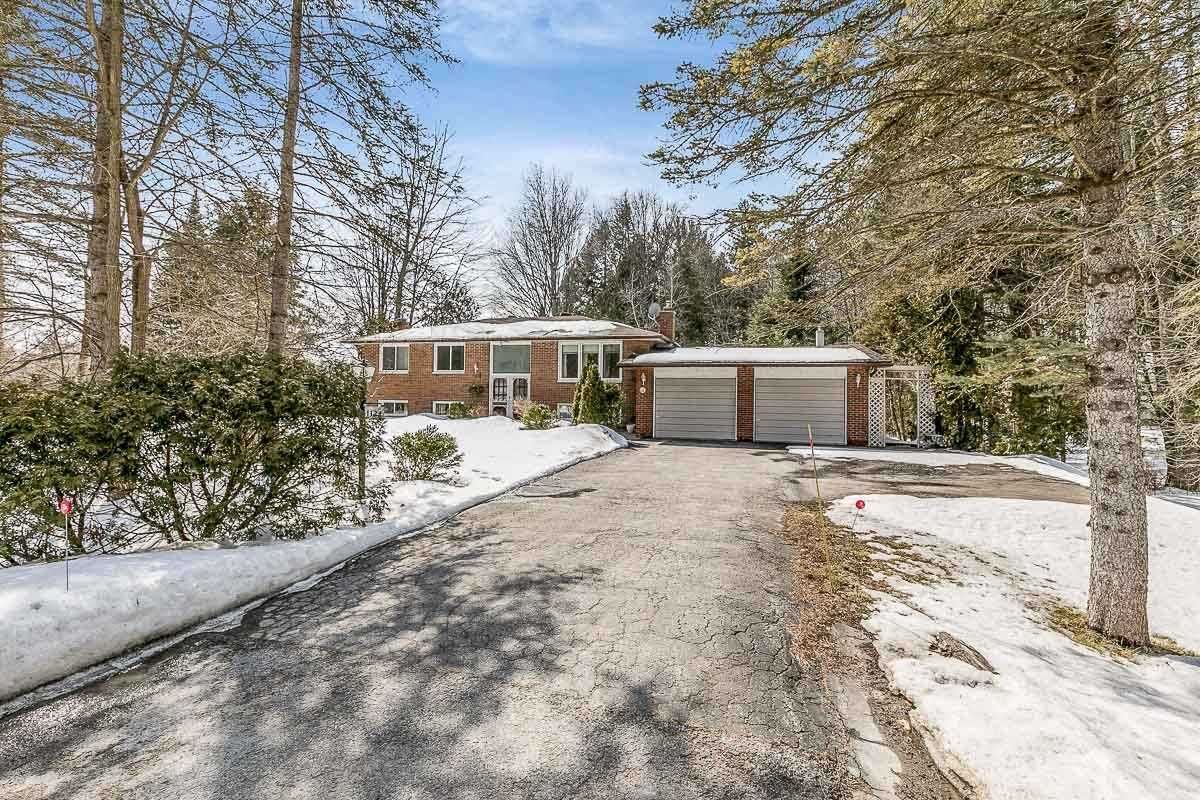$799,900
$***,***
3-Bed
2-Bath
1100-1500 Sq. ft
Listed on 4/11/23
Listed by SUTTON GROUP INCENTIVE REALTY INC., BROKERAGE
Here Is Your Opportunity To Become A Part Of The Desirable Community Of Midhurst. Nestled On An Estate-Size Premium Lot, This Well-Maintained 3-Bedroom 2-Bathroom Raised Bungalow Is Fully Finished From Top To Bottom And Boasts Almost 2000 Sq Ft Of Living Space. The Main Level Features A Living Room With A Gas Fireplace, A Dining Room, An Eat-In Kitchen, A 4-Piece Bathroom, A Primary Bedroom With A Walk-In Closet, And 2 Additional Decently-Sized Bedrooms. The Lower Level Offers A Family Room With A Gas Fireplace & Wet Bar, A Sewing/Sitting Room, A 2-Piece Bathroom, And A Laundry Room With A Walk-Out To The Massive Backyard. 6-Car Driveway With No Sidewalk. Garage Interior Measures 22.5' X 28.5' With A Gas Furnace And 1 Garage Door Opener. Many Newer Windows. Central Vac. Minutes To Barrie & All The Amenities.
To view this property's sale price history please sign in or register
| List Date | List Price | Last Status | Sold Date | Sold Price | Days on Market |
|---|---|---|---|---|---|
| XXX | XXX | XXX | XXX | XXX | XXX |
S6019697
Detached, Bungalow-Raised
1100-1500
6+4
3
2
3
Attached
9
31-50
Finished, W/O
Y
Y
N
Brick
Radiant
Y
$4,038.00 (2022)
.50-1.99 Acres
300.00x100.00 (Feet)
